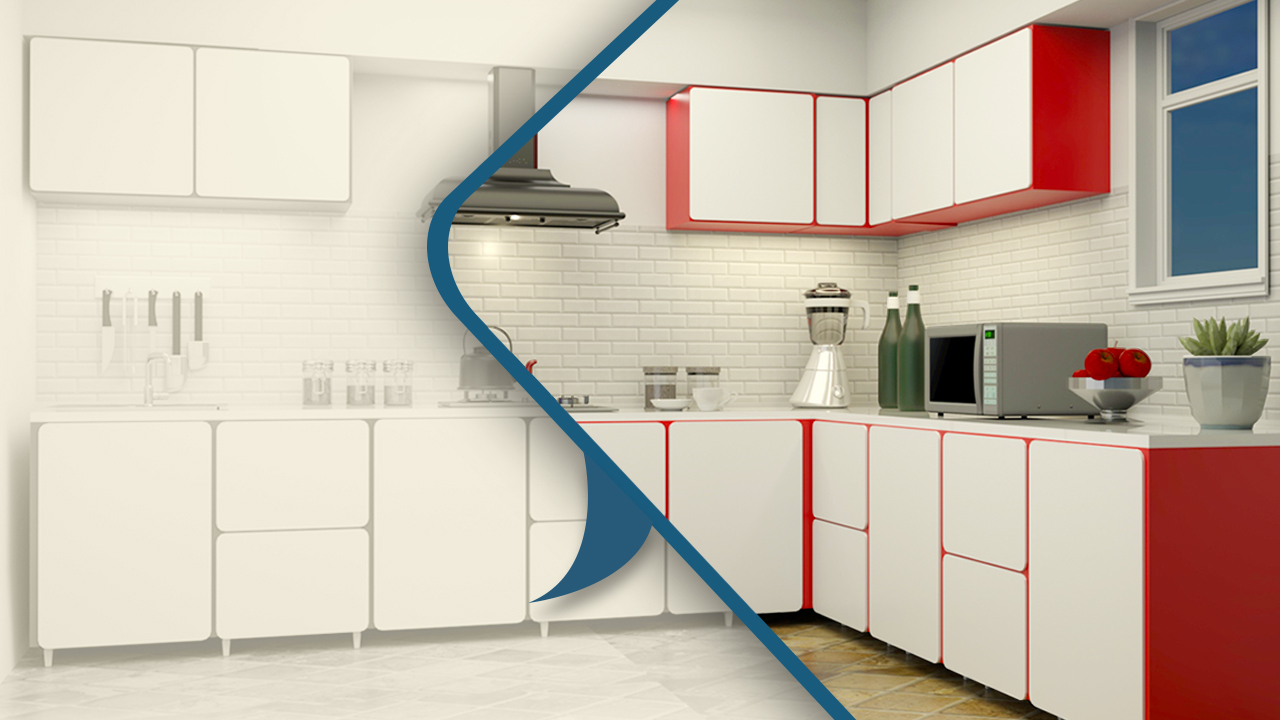An L-shaped modular kitchen design is one of the most popular layouts. It is ideal for both small and big kitchens. As far as efficient workflow is concerned, it is one of the most ergonomic designs. It allows the ideal work triangle. An L-shaped modular kitchen design lets you move easily between your sink, cooktop and refrigerator. This reduces walking time and makes it easy to access things you need. If you are looking for L-shaped modular kitchen designs for your home, here are some FAQs and their answers that you will find useful:
Question: 1 What does an L-shaped kitchen look like?
As the name suggests, the L-shaped modular kitchen designs involve two perpendicular walls and just one corner, making an L.
- The L-shaped kitchen is open and flexible, as it only uses two walls instead of three or four. This means that there is more free space in the kitchen, which is ideal for homes where there’s an open kitchen plan.
- It is a very efficient layout in terms of workflow. More than one person can work in the kitchen without getting in each other’s way.
- It is a very versatile layout that can be easily adapted to any size or shape of the room.
Question: 2 Is an L-shaped modular kitchen a good workflow?
Yes, the L-shaped modular kitchen designs are among the most efficient layouts. It creates the perfect work triangle by joining the sink, stove and refrigerator of the counter. The cabinet space above and below the counter offers good storage space.
Question: 3 What is a good size L-shaped modular kitchen?
L-shaped modular kitchen designs fit into small, medium and large spaces. The overall area of the kitchen should be a minimum 100 sq.ft.
Question: 4 How many people can work in an L-shaped modular kitchen?
Two people can easily work in an L-shaped kitchen as there’s no third wall blocking the second person’s access to the counter space.
Question: 5 How is an L-shaped modular kitchen different from a U-shaped Kitchen?
As U-shaped kitchen designs have three counters, they are ideal for spacious kitchen designs. This layout offers a more enclosed kitchen space as all the three walls meet at a right angle, forming a ‘U’. This layout gives you storage space on three sides.. On the other hand, L-shaped kitchen layout is ideal for small, medium and large kitchens. L-shaped kitchen modular designs allow good utilisation of corner space.
Question: 6 What are the advantages of an L-shaped modular kitchen?
Here are some of the advantages of an L-shaped kitchen:
- Optimum utilisation of space: With this type of layout, you can make the most of your space, as it allows for storage on two sides.
- Multiple entrances: This means that multiple people can work in the kitchen at the same time without getting in each other’s way.
- Open layout: This type of kitchen offers an abundance of space with a working triangle that allows for a smooth workflow and minimal traffic. The open layout is also great for entertaining, as it allows you to cook and prepare food while still being able to interact with your guests.
Are you looking for an L-shaped modular kitchen?
L-shaped modular kitchen designs are a popular choice for those looking to create an efficient and stylish cooking space. We, at Rasoe Kitchen, offer various L-shaped modular kitchen designs. The unique aspect of our L-shaped modular kitchen designs is that we use galvanised steel structures that keep your kitchen free from termites, cockroaches and rodents. These structures are safe from fire. The best part is that you can buy our innovative range of kitchen modules separately or get the entire kitchen at one go. To get your perfect kitchen, get a quote from us.


