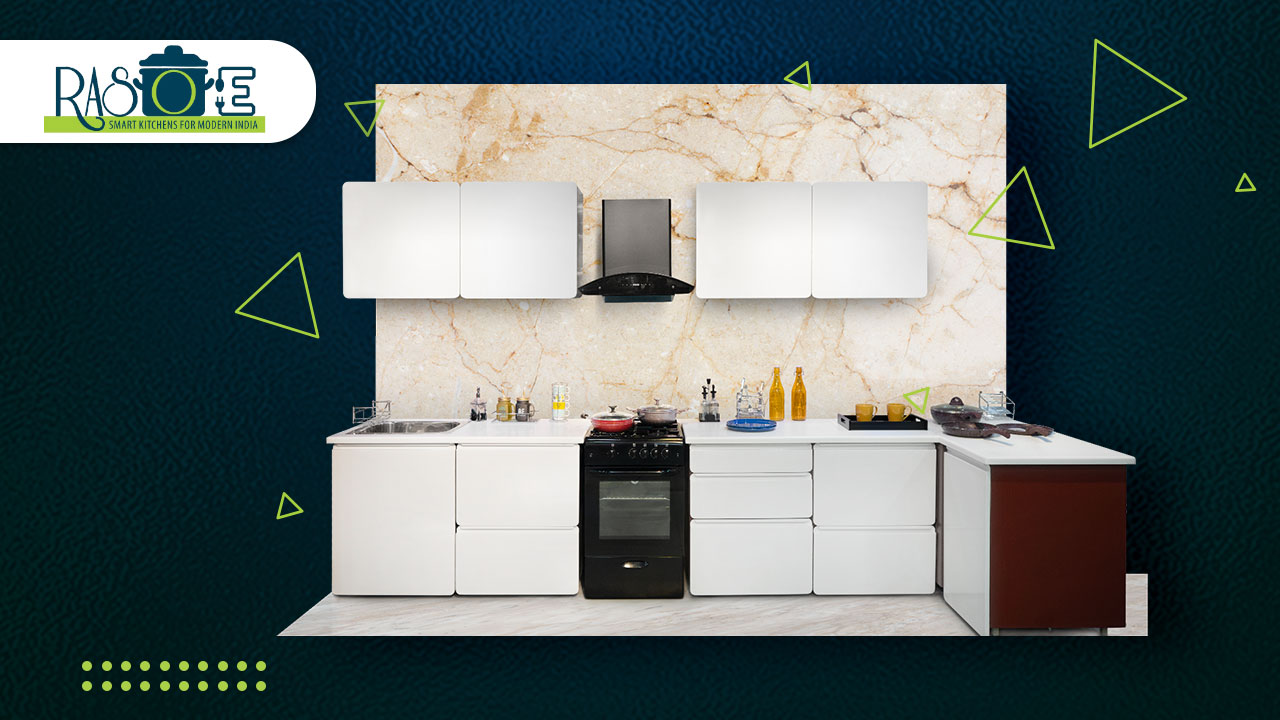L shaped kitchens are popular layouts preferred by people looking to bring a touch of modernity to their homes. These kitchens not only make the space look aesthetically pleasing and sophisticated but also makes the space more functional. You can maximise efficiency by opting for an L shaped kitchen design. However, there are several misconceptions surrounding this particular layout. Here we dispel some of the common misconceptions related to L shaped kitchens.
Misconception: Limited storage space
A common misconception is that L shaped kitchens limit the amount of storage space when compared to other layout options. However, this is far from true. In L shaped kitchens, you can have ample storage space by installing wall hanging and under the counter cabinetry. Wall racks can also be placed to store additional items. The ability to maximise storage means the counter space can remain clutter-free.
Misconception: Inflexible layout
L shaped kitchens are often considered a rigid design choice that offers minimal flexibility. However, this could not be further from the truth. The L shaped layout is incredibly adaptable and versatile. Homeowners have the freedom to customise the placement of appliances, workstations and storage areas according to their preferences and needs. This flexibility means the kitchen can easily turn out to be just as you pictured or imagined it to be.
Misconception: Limited counter space
Some people worry that an L shaped kitchen might lack sufficient counter space for meal preparation and cooking. In reality, the extended countertop along two walls provides ample workspace.
Misconception: Design monotony
Another common myth is that L shaped kitchens offer very little freedom to incorporate different design elements. However, this is not true. In reality, you can decide to go about designing in various ways, from minimalistic and graceful to more bold and traditional styles. All you need to focus on are using different colours, materials, textures and appliances.
Misconception: Impractical workflow
Concerns about inefficient workflow are also associated with L shaped kitchens. However, when properly designed, an L shaped layout can create a functional and efficient work triangle between the sink, stove, and refrigerator. Careful planning and placement of these essential elements ensure that one can move seamlessly between tasks without unnecessary steps or obstacles.
Looking for L shaped kitchen interior design?
Explore our L shaped kitchen designs. We divide the L shaped kitchen into two functional areas. The first part houses the stove, microwave, ovens, sink and dishwasher. The other part is where the appliances are kept, along with pans and pots that are not needed frequently. We design such kitchens to enhance the work triangle, minimising movement and maximising efficiency. All our kitchen designs incorporate sustainability, while also prioritising safety. They incorporate fire resistance, ensuring protection for kitchen occupants at all times. The surfaces in the kitchen have oil and water repellent coating, making cleaning so much easier. Get a free quote from us today!


