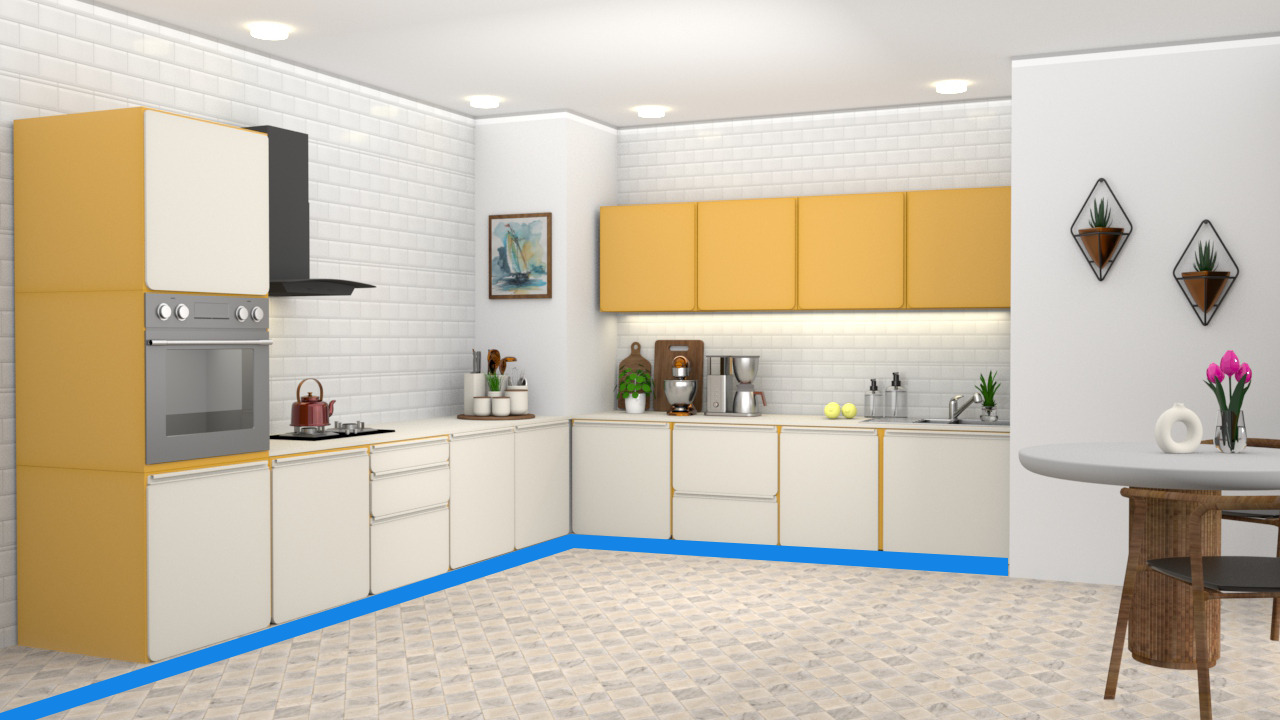An L shaped kitchen design is one of the most popular kitchen layouts. A combination of convenience and function, an L shaped kitchen layout comprises countertops and cabinetry on two adjoining walls that meet at right angle — making an ‘L’ shape. One section of the counter can be used for sink while the other is used for cooking and meal preparations. If you are planning to get your kitchen renovated, here’s how having an L shaped kitchen design can elevate the look and functionality of your kitchen:
- It offers a great working triangle: One of the key benefits of an L shaped kitchen design is that it offers the ideal working triangle. The working triangle refers to the ease with which you move between the sink, gas stove and refrigerator. With work stations set out on two different walls in the L shaped kitchen layout, you don’t have to walk too far to reach different zones. This makes meal preparation more efficient and organised.
- It accommodates more than one cook who can work: As the L shaped kitchen layout has multiple entrance and exit points, it allows easy flow of traffic, allowing two persons to work in the kitchen at the same time. This is not just convenient for cooking, but also makes it easy for you to entertain your guests while preparing food.
- It maximises storage space: An L shaped kitchen layout ensures that the corners do not get wasted. You can install cabinets on both the walls. As L shaped kitchen layout is characterised by sleek look, you can mix and match types of cabinetry such as full length and overhead. With this layout, you can even go for a full-length corner pantry that goes up till the ceiling. With so much storage space, the kitchen looks uncluttered and organised.
- It is great for open floor spaces: Open floor layouts are quite common in modern homes and apartments. An L shaped kitchen design is the most adaptable design in such homes. It merges the living room and the kitchen as one big area, giving you more space for walking and socialising.
- It is ideal for small kitchens too: An L Shaped Kitchen layout is quite versatile, making it ideal for small kitchens. As they occupy only two walls, they leave open space which makes the small kitchens look less cramped.
Looking for an L shaped kitchen design for your home?
We design modular kitchens that are ideal for Indian homes. Our kitchen designers are experts at creating L shaped kitchen design, straight line, parallel kitchen, C shaped kitchen and U shaped kitchen. Our modular kitchens are made with high quality steel which is fire resistant. Our modular and mobile units have water and oil repellent surface coating that makes them easy to maintain. Our modules are 100% enclosed and ensure completely free from roaches and rodents. You can buy our solo storage solutions or get the entire kitchen renovated. To get a quote, click here.


