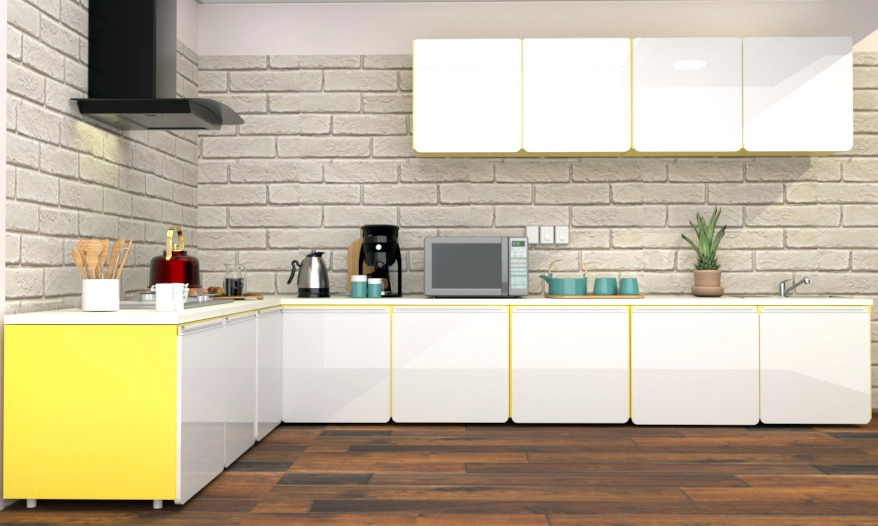Your kitchen’s layout can make or break its functionality. In most cases, the homeowners we work with take their current layout for granted and don’t even think about altering it for their upcoming kitchen remodel. However, changing your layout can make a tremendous difference in how your family uses the space. After all, functionality will always be a top priority. Hence, a kitchen layout planner is a must. Let’s read about types of kitchen layouts:
L – Shaped
Much like its name, this kitchen layout is L- Shaped and considered one of the most super functional layouts that can be adapted for almost any sized space. An L-shaped kitchen layout, as the name implies, has cupboards and appliances along two neighboring walls, forming a clear triangle passage between work zones. A raised bar on either side might be added to provide more seating or standing room. In addition, while hosting guests at social occasions, raised bars work well as buffet stations. It is much like the U-shaped layout, only that here you lose one wall of counters and storage. We suggest that it is great for single occupants with small, separate kitchens as it makes the most of the space available while still maximising the corner space.
U – Shaped
If you have a massive kitchen; or you have a large space where you want to make it a place to cook, eat, and sit – U Shaped Kitchen Layout is the answer to your solution! This popular kitchen layout offers counters and workspaces on 3 walls and there is still the option of adding an island in the middle. Essentially, the U-shaped kitchen can offer the best of both worlds. You can make use of your kitchen at its fullest potential – have separate areas for cooking and then preparation. The installation of a well-designed kitchen will boost the usefulness of food prep, appliance storage, and storage space, making this a flexible option. Open floor plans with a raised bar top and/or sink area that opens to dining, family, or living room are ideal for U-shaped kitchens. This is fantastic for the homeowner who not only spends a lot of time in the kitchen cooking and baking but also views it as a shared family area where everyone may gather.
C – Shaped
Also known as the peninsula kitchen layout, it is popular for an addition of an island or peninsula that is just connected to the rest of the kitchen. It is super versatile and an enhanced version of others. This is great for homes that wish to work or eat on an island but don’t have the space to build one in the middle of the room. This technique has limits in terms of usability and accessibility, but it can be a good compromise for improving a compact, C-shaped Kitchen layout.


