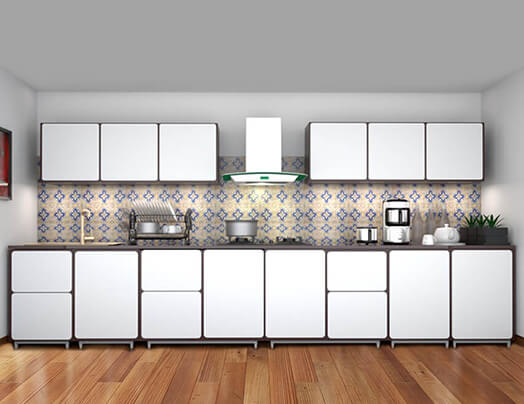The Straight Modulated Kitchen is a new design that comes with an adjustable cabinet. The cabinet can extend to provide more storage, or it can be shortened to save space. This design is perfect for kitchens that are not too big or small. One of the simplest and most space-efficient layouts is the straight layout, typically known as the straight kitchen. There are various reasons why this layout can be a suitable option for those living in small spaces. The kitchen triangle is laid out along a single wall, maximizing the use of floor space.
Design Aspect
This kitchen has a minimalistic design because it is a linear, single fixture. All necessities are lined up next to each other with no obstruction, so you can easily use anything at any given time. It has cabinets and counter space in a row. You will find such a convenient straight kitchen available in Kolkata and Hyderabad.
Convenience
It is made with help from a housing solution expert. Linear structure makes it easier for people to move around without constantly bumping into things. It’s the perfect way to make cooking simpler; you don’t have to worry about where everything is!
Planning how to set up your kitchen is very important and shouldn’t be rushed. Depending on the size of your space, you will need to decide between different layouts. If you don’t want everything to be cluttered, consider setting up a straight row of countertop on one wall.
If you have some extra space, you can create a little island or table for some extra counter space. It’s perfect for prepping food and makes it easier to keep everything clean. You can even get your kids involved- they’ll find it fun! If you go for a proper island instead of just a table, the sink is embedded and completely hidden from view. This makes the layout not only efficient but attractive as well.
Benefits
- One of the key benefits is its efficient design. All the elements like the stove, sink, fridge, and dishwasher are usually lined up on one side. The space you’ve saved can be used to make your open-plan living space feel more spacious or for an extra workspace, if needed.
- You can lower the cost with installation costs by using fewer materials. This allows you to invest in better-quality materials.
- Designed with a seamless flow from one functional unit to the next, this eliminates the need to change your position drastically when preparing a meal. It also makes cleaning up after dinner much easier since everything is in the same place.
Conclusion
A straight kitchen is well-equipped for use by all members of the family. The layout features an open floor plan with a straight countertop, stove, oven, and sink at the back. This configuration is great for entertaining family or friends. A compact kitchen is designed to accommodate a straight layout with cleverly positioned cabinets and appliances.


